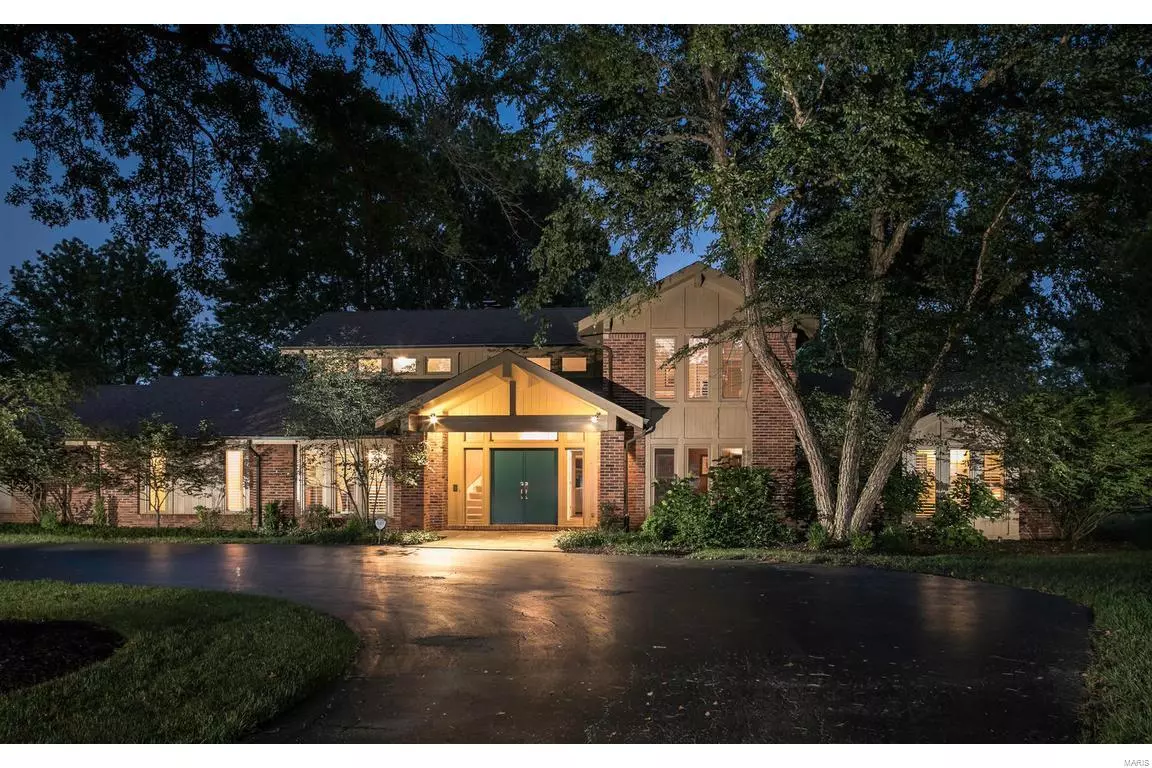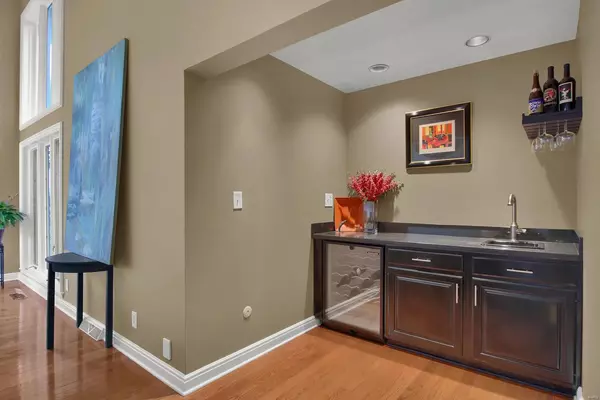$845,000
$875,000
3.4%For more information regarding the value of a property, please contact us for a free consultation.
4 Beds
5 Baths
3,349 SqFt
SOLD DATE : 03/23/2021
Key Details
Sold Price $845,000
Property Type Single Family Home
Sub Type Residential
Listing Status Sold
Purchase Type For Sale
Square Footage 3,349 sqft
Price per Sqft $252
Subdivision Kings Glen
MLS Listing ID 21001363
Sold Date 03/23/21
Style Other
Bedrooms 4
Full Baths 3
Half Baths 2
Construction Status 41
HOA Fees $31/ann
Year Built 1980
Building Age 41
Lot Size 1.040 Acres
Acres 1.04
Lot Dimensions 100x330x278
Property Description
Classic, elegant & updated home is now for sale in the prestigious subdivision of Town & Country - the Kings Glen! Situated on over an acre lot w/wood surrounding, this home beckons w/its unique architecture, brick exterior, private backyard & circle driveway! Walk into the grand 2 story foyer w/curved staircase & into the sun-filled 2 story great rm w/vaulted ceiling, WB fireplace, hardwood flooring & surrounded by 3 walls of ceiling height windows overlooking the bkyard! Custom Corian kitchen w/center island, gas cooktop, Sub-Zero fridge & dble oven. Main flr master suite offers huge bath w/granite dual sink vanity, stand up shower w/body jets, & custom closet w/built-in cabinets! Fully remodeled LL w/a WO features 4th bdrm w/en-suite bath, granite countertop vanity & oversized shower w/subway tile & seamless glass; family room, fully equipped updated kitchen w/bkfast bar, & polished flooring throughout! Private patio, oversized rear entry 3 car garage, & easy access to Queeny Park!
Location
State MO
County St Louis
Area Parkway West
Rooms
Basement Bathroom in LL, Fireplace in LL, Partially Finished, Concrete, Rec/Family Area, Sump Pump, Walk-Out Access
Interior
Interior Features Bookcases, Open Floorplan, Carpets, Window Treatments, Vaulted Ceiling, Walk-in Closet(s), Wet Bar, Some Wood Floors
Heating Forced Air, Zoned
Cooling Attic Fan, Electric, Zoned
Fireplaces Number 2
Fireplaces Type Gas, Woodburning Fireplce
Fireplace Y
Appliance Dishwasher, Disposal, Gas Cooktop, Electric Oven
Exterior
Parking Features true
Garage Spaces 3.0
Private Pool false
Building
Lot Description Backs to Trees/Woods, Cul-De-Sac, Fencing, Wooded
Story 1.5
Sewer Public Sewer
Water Public
Architectural Style Traditional
Level or Stories One and One Half
Structure Type Brick,Cedar
Construction Status 41
Schools
Elementary Schools Mason Ridge Elem.
Middle Schools West Middle
High Schools Parkway West High
School District Parkway C-2
Others
Ownership Private
Acceptable Financing Cash Only, Conventional, Other
Listing Terms Cash Only, Conventional, Other
Special Listing Condition Owner Occupied, None
Read Less Info
Want to know what your home might be worth? Contact us for a FREE valuation!

Our team is ready to help you sell your home for the highest possible price ASAP
Bought with Samuel Hall

"My job is to find and attract mastery-based agents to the office, protect the culture, and make sure everyone is happy! "






