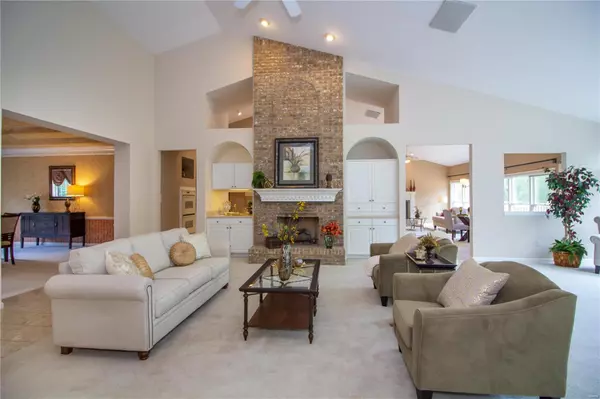$795,000
$800,000
0.6%For more information regarding the value of a property, please contact us for a free consultation.
4 Beds
4 Baths
4,839 SqFt
SOLD DATE : 08/06/2021
Key Details
Sold Price $795,000
Property Type Single Family Home
Sub Type Residential
Listing Status Sold
Purchase Type For Sale
Square Footage 4,839 sqft
Price per Sqft $164
Subdivision Manderleigh Of Town & Country One
MLS Listing ID 21034919
Sold Date 08/06/21
Style Ranch
Bedrooms 4
Full Baths 3
Half Baths 1
Construction Status 25
Year Built 1996
Building Age 25
Lot Size 0.390 Acres
Acres 0.39
Lot Dimensions 0.390
Property Description
OPEN SUNDAY 6/20, 12-2 PM! Rare Find" Ranch home located in desirable Manderleigh. Fantastic level lot with pool! Walk into stunning vaulted great room with wall of windows overlooking your beautiful pool and yard. Spacious kitchen with breakfast room and adjoining hearth room with fireplace. Large formal dining room flanked with crown molding. Den is perfect for a home office. Main floor Master with view of pool has walk in closet, full bath w/soaking tub, walk in shower, double sinks and tile floors. 2 additional bedrooms share Jack & Jill Bath. Walk Out lower level has huge Family and Rec room w/bar. Perfect for summer entertaining. 4th bedroom and full bath finish off lower level. Ample storage area could be finished for addtl living space. 3 Car Side Entry Garage, 3 Fire Places, New Water Heaters & Newer Roof. Main floor laundry hookup with 2nd laundry in lower level. Spice Kitchen. Extensive Landscaping! Parkway Schools, direct access to hwys, hospitals and shopping!
Location
State MO
County St Louis
Area Parkway West
Rooms
Basement Concrete, Bathroom in LL, Fireplace in LL, Partially Finished, Rec/Family Area, Sleeping Area, Sump Pump, Walk-Out Access
Interior
Interior Features Bookcases, Open Floorplan, Special Millwork, Vaulted Ceiling, Walk-in Closet(s), Wet Bar
Heating Forced Air, Zoned
Cooling Ceiling Fan(s), Electric, Zoned
Fireplaces Number 3
Fireplaces Type Gas, Woodburning Fireplce
Fireplace Y
Appliance Dishwasher, Disposal, Gas Cooktop, Microwave, Refrigerator
Exterior
Parking Features true
Garage Spaces 3.0
Amenities Available Private Inground Pool, Underground Utilities
Private Pool true
Building
Lot Description Cul-De-Sac, Level Lot, Partial Fencing, Sidewalks, Streetlights
Story 1
Sewer Public Sewer
Water Public
Architectural Style Traditional
Level or Stories One
Structure Type Brick
Construction Status 25
Schools
Elementary Schools Henry Elem.
Middle Schools West Middle
High Schools Parkway West High
School District Parkway C-2
Others
Ownership Private
Acceptable Financing Cash Only, Conventional
Listing Terms Cash Only, Conventional
Special Listing Condition Owner Occupied, None
Read Less Info
Want to know what your home might be worth? Contact us for a FREE valuation!

Our team is ready to help you sell your home for the highest possible price ASAP
Bought with Brian Tash

"My job is to find and attract mastery-based agents to the office, protect the culture, and make sure everyone is happy! "






