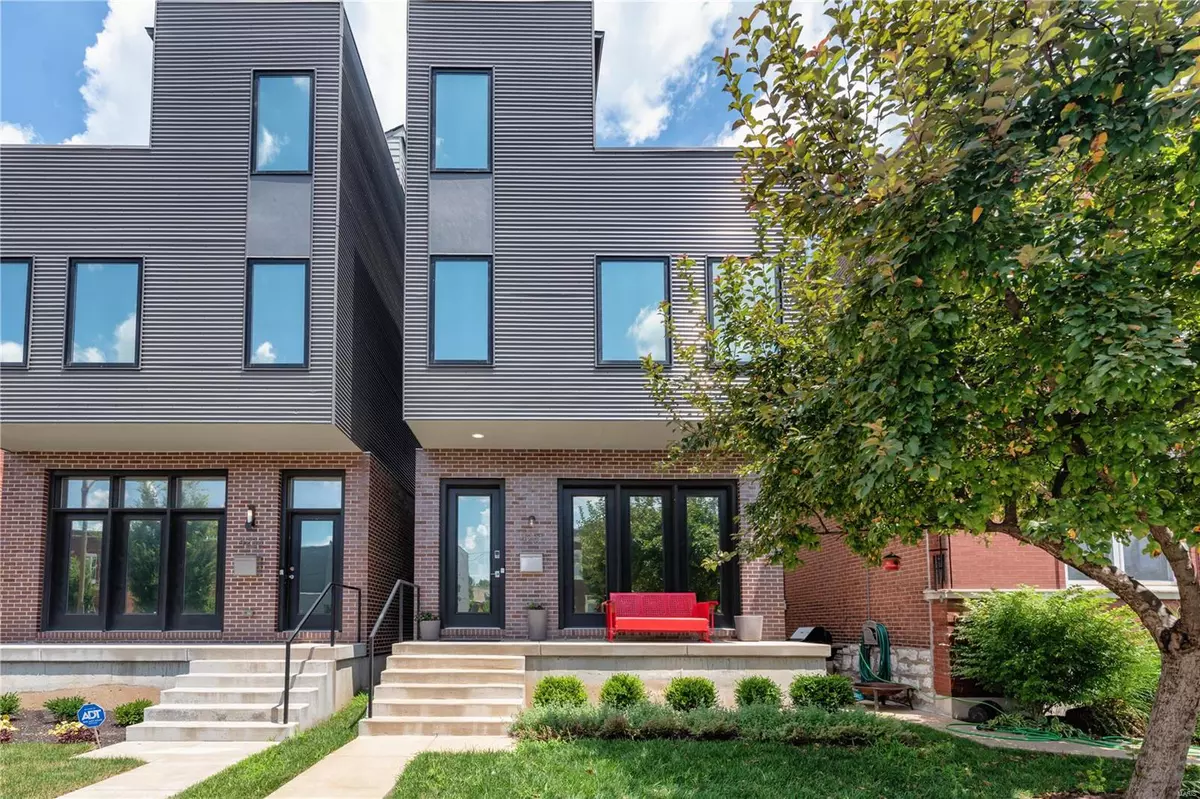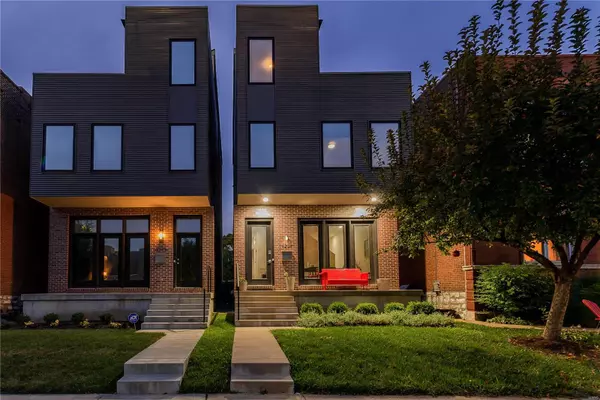$549,000
$549,000
For more information regarding the value of a property, please contact us for a free consultation.
3 Beds
4 Baths
2,489 SqFt
SOLD DATE : 08/25/2022
Key Details
Sold Price $549,000
Property Type Single Family Home
Sub Type Residential
Listing Status Sold
Purchase Type For Sale
Square Footage 2,489 sqft
Price per Sqft $220
Subdivision Mcree Place
MLS Listing ID 22044820
Sold Date 08/25/22
Style Other
Bedrooms 3
Full Baths 3
Half Baths 1
Construction Status 7
Year Built 2015
Building Age 7
Lot Size 3,311 Sqft
Acres 0.076
Property Description
Contemporary, connected, and eco-conscious describe this home in The Grove. Impeccably curated finishes and energy efficiency mesh sleek, clean, and green; a design boasting pragmatism as well as comforting style. Close to entertaining and employment, The Grove begs a walkable lifestyle making it effortless to come back home to a coveted open plan with clean lines and voluminous living spaces. The formal dining room leads to a balanced and well-appointed kitchen and family room. Upstairs greets you with both a blend of a retreat-like master suite and the convenience of a generous guest bedroom and bath when friends stay over too long. A second-floor laundry keeps life simple, and rounding out the uppermost level is spacious and private rooftop deck, bonus area for reading and relaxing, and an additional large bedroom and full bath. Bring outdoors in with the retractable garage door into the living space: perfect for weekend evenings when the neighborhood follows you back home.
Location
State MO
County St Louis City
Area South City
Rooms
Basement Concrete, Egress Window(s), Concrete, Unfinished
Interior
Interior Features Open Floorplan, Window Treatments, High Ceilings, Walk-in Closet(s), Some Wood Floors
Heating Forced Air, Zoned
Cooling Ceiling Fan(s), Electric, Zoned
Fireplaces Type None
Fireplace Y
Appliance Dishwasher, Disposal, Dryer, Gas Oven, Stainless Steel Appliance(s), Washer, Wine Cooler
Exterior
Parking Features true
Garage Spaces 2.0
Amenities Available Security Lighting
Private Pool false
Building
Lot Description Fencing, Level Lot, Wood Fence
Builder Name UIC Homebuilding
Sewer Public Sewer
Water Public
Architectural Style Contemporary
Level or Stories Two and a Half
Structure Type Brk/Stn Veneer Frnt, Steel Siding
Construction Status 7
Schools
Elementary Schools Adams Elem.
Middle Schools Fanning Middle Community Ed.
High Schools Vashon High
School District St. Louis City
Others
Ownership Private
Acceptable Financing Cash Only, Conventional, VA
Listing Terms Cash Only, Conventional, VA
Special Listing Condition None
Read Less Info
Want to know what your home might be worth? Contact us for a FREE valuation!

Our team is ready to help you sell your home for the highest possible price ASAP
Bought with Justin Taylor

"My job is to find and attract mastery-based agents to the office, protect the culture, and make sure everyone is happy! "






