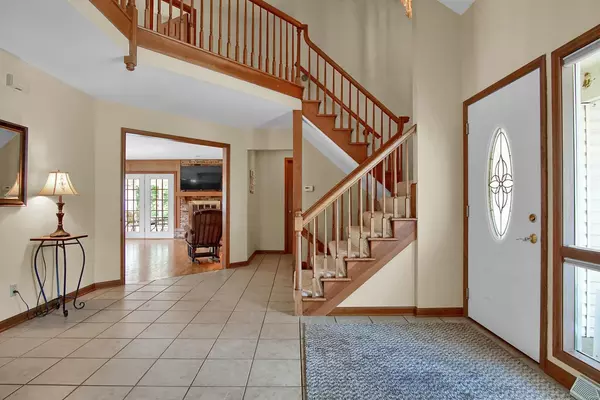$550,000
$599,900
8.3%For more information regarding the value of a property, please contact us for a free consultation.
4 Beds
4 Baths
3,325 SqFt
SOLD DATE : 03/31/2023
Key Details
Sold Price $550,000
Property Type Single Family Home
Sub Type Residential
Listing Status Sold
Purchase Type For Sale
Square Footage 3,325 sqft
Price per Sqft $165
Subdivision Chesterfield Meadow One
MLS Listing ID 22048513
Sold Date 03/31/23
Style Other
Bedrooms 4
Full Baths 3
Half Baths 1
Construction Status 45
HOA Fees $29/ann
Year Built 1978
Building Age 45
Lot Size 0.650 Acres
Acres 0.65
Lot Dimensions 104x219x157x210
Property Description
Welcome to 15958 Sewell! Residing on a quiet cul-de-sac & boasting a private in-ground pool, this incredible 4 bed/ 3.5 bath home located in Rockwood School District could be your new home! Enter the grand 2-story foyer & admire vaulted ceilings & an eye-catching brick fireplace. Head to the kitchen that features SS appliances, hardwood flooring, custom oak cabinetry, and plenty of granite counter space. Enjoy cozy nights by the fire in the hearth room or step out through the beautiful French doors for morning coffee in the screened porch & . At 3325 sqft, this house has plenty of space to entertain! Upstairs, you will find the master suite w/ a spacious bath, featuring double sinks & separate shower & jetted tub. The 3 additional generously sized bedrooms share another full bath. Head down to the lower level and hang out in the finished, walk-out basement! With a newer roof, large yard with a pool & patio,& great neighborhood, what’s not to love?
Location
State MO
County St Louis
Area Marquette
Rooms
Basement Bathroom in LL, Full, Partially Finished, Walk-Out Access
Interior
Interior Features Carpets, Vaulted Ceiling, Some Wood Floors
Heating Dual, Forced Air
Cooling Ceiling Fan(s), Electric, Zoned
Fireplaces Number 2
Fireplaces Type Non Functional, Woodburning Fireplce
Fireplace Y
Appliance Dishwasher, Disposal, Microwave, Electric Oven
Exterior
Garage true
Garage Spaces 2.0
Amenities Available Tennis Court(s), Private Inground Pool
Waterfront false
Parking Type Attached Garage
Private Pool true
Building
Lot Description Backs to Trees/Woods, Cul-De-Sac, Fencing, Level Lot
Story 2
Sewer Public Sewer
Water Public
Architectural Style Traditional
Level or Stories Two
Construction Status 45
Schools
Elementary Schools Kehrs Mill Elem.
Middle Schools Crestview Middle
High Schools Marquette Sr. High
School District Rockwood R-Vi
Others
Ownership Private
Acceptable Financing Cash Only, Conventional
Listing Terms Cash Only, Conventional
Special Listing Condition Owner Occupied, None
Read Less Info
Want to know what your home might be worth? Contact us for a FREE valuation!

Our team is ready to help you sell your home for the highest possible price ASAP
Bought with Justin Taylor

"My job is to find and attract mastery-based agents to the office, protect the culture, and make sure everyone is happy! "






