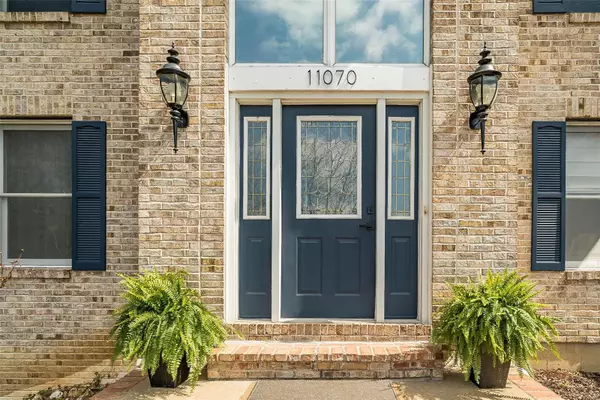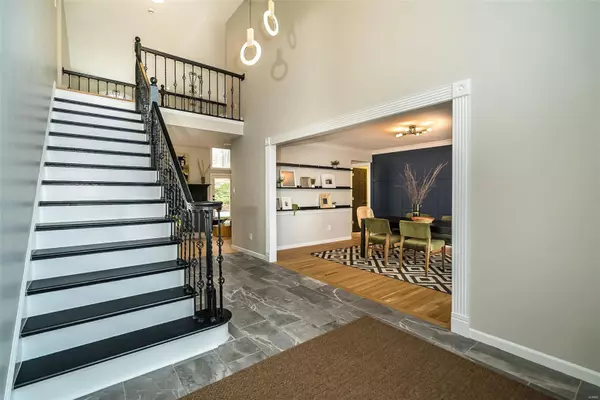$830,500
$765,000
8.6%For more information regarding the value of a property, please contact us for a free consultation.
4 Beds
5 Baths
4,717 SqFt
SOLD DATE : 04/26/2023
Key Details
Sold Price $830,500
Property Type Single Family Home
Sub Type Residential
Listing Status Sold
Purchase Type For Sale
Square Footage 4,717 sqft
Price per Sqft $176
Subdivision Rambling Oaks
MLS Listing ID 23005731
Sold Date 04/26/23
Style Other
Bedrooms 4
Full Baths 4
Half Baths 1
Construction Status 32
HOA Fees $12/ann
Year Built 1991
Building Age 32
Lot Size 0.740 Acres
Acres 0.74
Lot Dimensions 85 x 281
Property Description
Classy. Modern. Chic! This hidden gem will lure you in with it's scenic picturesque views, soaring sundrenched spaces and spectacular renovations throughout! Dramatic two-story entry, dining room w/stylish accent wall, grand great room w/wall of windows, wet bar and focal fireplace. STUNNING kitchen w/luxe cabinetry, Calacatta Splendor quartz countertops w/waterfall side, fabulous island w/induction cooktop, double s/s ovens, Samsung Bespoke fridge and storage galore! Private office/study is adjacent to the tranquil primary suite featuring large walk-in closet, luxurious spa-like bath w/double vanities, corner soaking tub and deluxe shower. Head upstairs (note the side staircase!) to find (3) large bedrooms. (2) share a gorgeous jack-n-jill bath and the 3rd is private w/it's own full bath that is equally impressive. The massive lower level is a showstopper! Family room w/stunning stone fireplace, rec/game area, workout room, serene sauna and 4th full bath! Award winning Lindbergh SD!
Location
State MO
County St Louis
Area Lindbergh
Rooms
Basement Concrete, Bathroom in LL, Fireplace in LL, Full, Partially Finished, Concrete, Storage Space, Walk-Out Access
Interior
Interior Features Open Floorplan, Carpets, Special Millwork, Window Treatments, Vaulted Ceiling, Walk-in Closet(s), Wet Bar, Some Wood Floors
Heating Dual, Forced Air, Zoned
Cooling Ceiling Fan(s), Electric, Dual, Zoned
Fireplaces Number 2
Fireplaces Type Woodburning Fireplce
Fireplace Y
Appliance Dishwasher, Disposal, Double Oven, Electric Cooktop, Refrigerator, Stainless Steel Appliance(s), Wall Oven
Exterior
Garage true
Garage Spaces 3.0
Amenities Available Sauna, Underground Utilities, Workshop Area
Waterfront false
Private Pool false
Building
Lot Description Backs to Trees/Woods, Wooded
Story 2
Sewer Public Sewer
Water Public
Architectural Style Traditional
Level or Stories Two
Structure Type Brk/Stn Veneer Frnt, Vinyl Siding
Construction Status 32
Schools
Elementary Schools Kennerly Elem.
Middle Schools Robert H. Sperreng Middle
High Schools Lindbergh Sr. High
School District Lindbergh Schools
Others
Ownership Private
Acceptable Financing Cash Only, Conventional
Listing Terms Cash Only, Conventional
Special Listing Condition Owner Occupied, Renovated, None
Read Less Info
Want to know what your home might be worth? Contact us for a FREE valuation!

Our team is ready to help you sell your home for the highest possible price ASAP
Bought with Kimberly Cameron

"My job is to find and attract mastery-based agents to the office, protect the culture, and make sure everyone is happy! "






