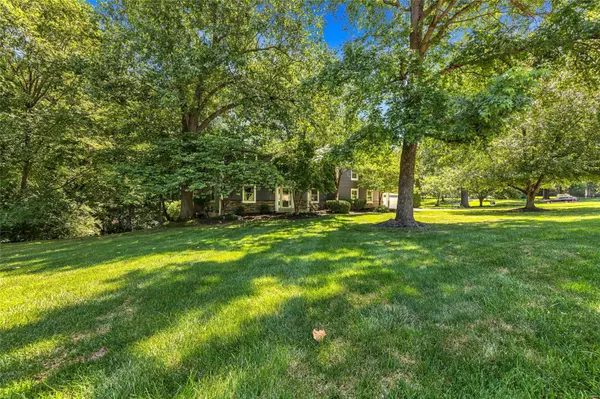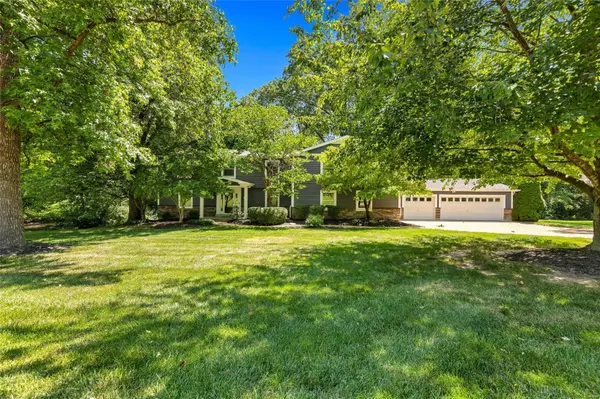$725,000
$724,900
For more information regarding the value of a property, please contact us for a free consultation.
5 Beds
5 Baths
5,100 SqFt
SOLD DATE : 07/31/2024
Key Details
Sold Price $725,000
Property Type Single Family Home
Sub Type Residential
Listing Status Sold
Purchase Type For Sale
Square Footage 5,100 sqft
Price per Sqft $142
Subdivision River Bend Estates 4
MLS Listing ID 24016945
Sold Date 07/31/24
Style Other
Bedrooms 5
Full Baths 4
Half Baths 1
Construction Status 59
HOA Fees $16/ann
Year Built 1965
Building Age 59
Lot Size 1.240 Acres
Acres 1.24
Lot Dimensions Irr
Property Description
You'll definitely want to see this large home in the sought-after Riverbend Estates subdivision... on 1.24 acres! With 5 bedrooms and plenty of bathrooms, this home should accommodate all of your needs. You can access the bedrooms and 3 baths from either the front or rear staircases. Two fireplaces, a half-bath and a huge bonus room compliment the high-end kitchen, dining, living, and family rooms on the main level. The basement has nearly 1000 ft of finished space including a full bath, game area, and a scenic four-season room overlooking the woods behind the home. 3 HVAC zones and an HSA Home warranty will make this home even more comfortable for the new owners. You'll have to see it in person to appreciate it.
Location
State MO
County St Louis
Area Parkway Central
Rooms
Basement Bathroom in LL, Full, Partially Finished, Rec/Family Area, Walk-Out Access
Interior
Interior Features Bookcases, Carpets, Window Treatments, Some Wood Floors
Heating Forced Air
Cooling Attic Fan, Ceiling Fan(s), Electric
Fireplaces Number 2
Fireplaces Type Woodburning Fireplce
Fireplace Y
Appliance Dishwasher, Disposal, Double Oven, Electric Cooktop, Gas Cooktop, Microwave, Refrigerator, Stainless Steel Appliance(s)
Exterior
Parking Features true
Garage Spaces 3.0
Amenities Available Golf Course, Pool
Private Pool false
Building
Lot Description Backs to Trees/Woods, Corner Lot
Story 2
Sewer Public Sewer
Water Public
Architectural Style Traditional
Level or Stories Two
Structure Type Vinyl Siding
Construction Status 59
Schools
Elementary Schools River Bend Elem.
Middle Schools Central Middle
High Schools Parkway Central High
School District Parkway C-2
Others
Ownership Private
Acceptable Financing Cash Only, Conventional
Listing Terms Cash Only, Conventional
Special Listing Condition Owner Occupied, None
Read Less Info
Want to know what your home might be worth? Contact us for a FREE valuation!

Our team is ready to help you sell your home for the highest possible price ASAP
Bought with Justin Taylor

"My job is to find and attract mastery-based agents to the office, protect the culture, and make sure everyone is happy! "






