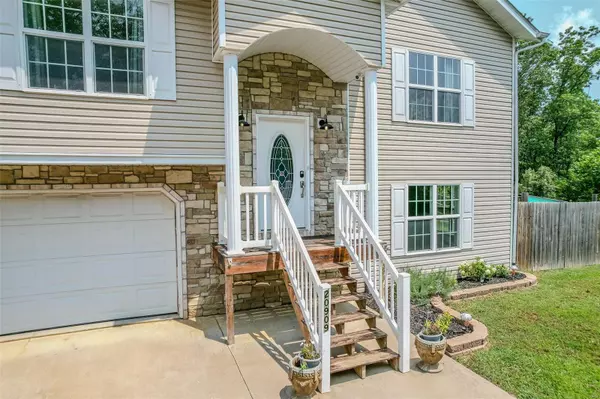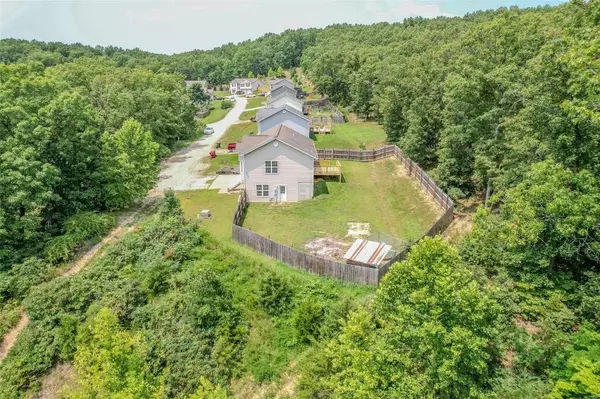$259,000
$259,000
For more information regarding the value of a property, please contact us for a free consultation.
4 Beds
3 Baths
2,073 SqFt
SOLD DATE : 09/06/2024
Key Details
Sold Price $259,000
Property Type Single Family Home
Sub Type Residential
Listing Status Sold
Purchase Type For Sale
Square Footage 2,073 sqft
Price per Sqft $124
Subdivision Hideaway Valley
MLS Listing ID 24047677
Sold Date 09/06/24
Style Split Foyer
Bedrooms 4
Full Baths 3
Construction Status 15
Year Built 2009
Building Age 15
Lot Size 9,148 Sqft
Acres 0.21
Lot Dimensions 110x83
Property Description
This beautiful split level home sits at the end of a quiet street, surrounded by the privacy of wooded trails and just minutes from the Fort Leonard Wood main gate. This home features brand new luxury vinyl plank flooring throughout, a spacious living room with vaulted ceilings and view of the surrounding woods. The stunning kitchen features stainless steel appliances and dining room that walks out to your brand new back deck and fenced in yard. On the main level you'll also find 3 bedrooms including the primary bedroom which features coffered ceilings, large walk in closet and an on suite with duel vanity and jetted tub. The additional 2 bedrooms ample space and all rooms have an abundance of natural light throughout. Downstairs you'll find entry to your 2 car garage, laundry and a huge 4th bedroom that can also be used as a family room, second primary or home gym with beautifully tiled bathroom and separate entry through the fenced in back yard.
Location
State MO
County Pulaski
Area St Robert
Rooms
Basement Full, Walk-Out Access
Interior
Interior Features Coffered Ceiling(s), Open Floorplan, Vaulted Ceiling
Heating Heat Pump
Cooling Electric
Fireplaces Type None
Fireplace Y
Appliance Dishwasher, Disposal, Microwave, Electric Oven, Refrigerator
Exterior
Garage true
Garage Spaces 2.0
Waterfront false
Private Pool false
Building
Sewer Public Sewer
Water Public
Architectural Style Traditional
Level or Stories Multi/Split
Structure Type Brk/Stn Veneer Frnt,Vinyl Siding
Construction Status 15
Schools
Elementary Schools Waynesville R-Vi
Middle Schools Waynesville Middle
High Schools Waynesville Sr. High
School District Waynesville R-Vi
Others
Ownership Private
Acceptable Financing Cash Only, Conventional, FHA, Government, USDA, VA
Listing Terms Cash Only, Conventional, FHA, Government, USDA, VA
Special Listing Condition None
Read Less Info
Want to know what your home might be worth? Contact us for a FREE valuation!

Our team is ready to help you sell your home for the highest possible price ASAP
Bought with Lana Sbitany

"My job is to find and attract mastery-based agents to the office, protect the culture, and make sure everyone is happy! "






