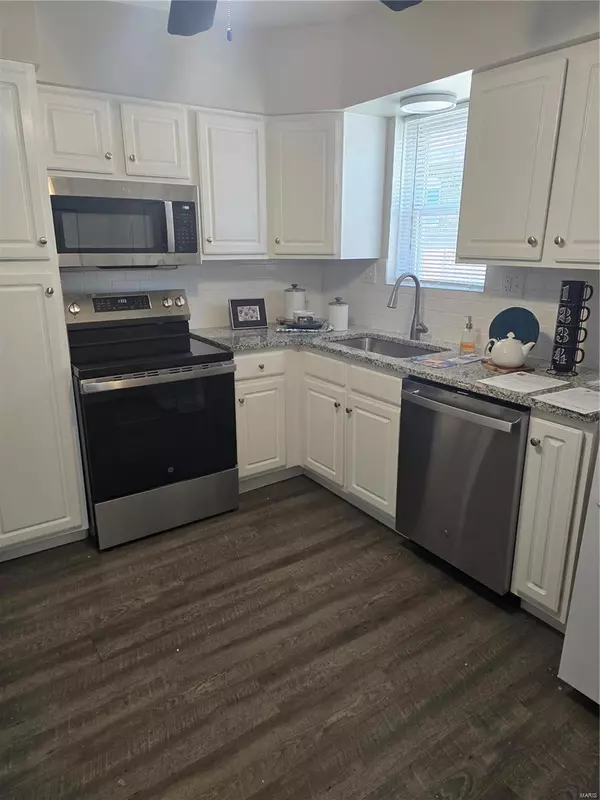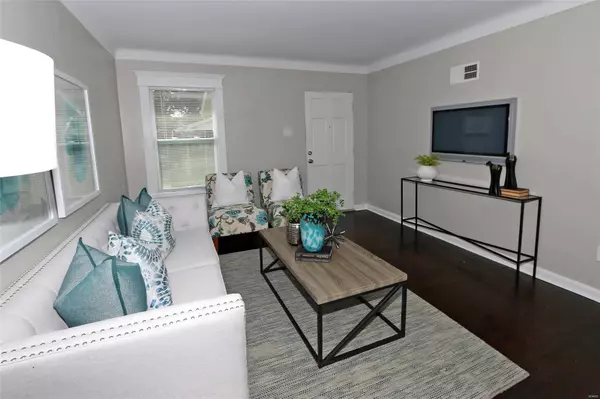$280,000
$284,900
1.7%For more information regarding the value of a property, please contact us for a free consultation.
3 Beds
2 Baths
1,825 SqFt
SOLD DATE : 10/30/2024
Key Details
Sold Price $280,000
Property Type Single Family Home
Sub Type Residential
Listing Status Sold
Purchase Type For Sale
Square Footage 1,825 sqft
Price per Sqft $153
Subdivision Pattonwood
MLS Listing ID 24044053
Sold Date 10/30/24
Style Bungalow / Cottage
Bedrooms 3
Full Baths 2
Construction Status 97
Year Built 1927
Building Age 97
Lot Size 4,238 Sqft
Acres 0.0973
Lot Dimensions 40 X 106
Property Description
Location, Location, Location! This brick charmer boasts 3 bedrooms, 1 full bath on the main floor with Luxury Vinyl plank flooring, adult height vanity, tile shower & tub and a 2nd full bath in the finished lower level! New stainless kitchen appliances! Home has formal dining rm/Fam rm w/built in shelving and countertop.The eat-in gourmet kitchen is a Chef's delight which includes new stainless refrigerator, boasts custom cabinetry, subway tile backsplash and granite countertops! Gleaming hardwood flooring in Liv rm,bed rooms and family/Dining room.Concrete driveway! The finished lower level offers a 19 X 19 recreation room and 15 X 11 bonus room. Home also features spacious main floor laundry, 6 panel doors, ceiling fans and 2 car deatched garage!The spacious private back yard with patio is great for entertaining guests and get togethers! PASSED City of Brentwood Occupancy Inspection! Just minutes from Starbucks, library, dining, shopping and Brentwood schools!
Location
State MO
County St Louis
Area Brentwood
Rooms
Basement Bathroom in LL, Partially Finished, Concrete, Rec/Family Area, Sump Pump
Interior
Interior Features Bookcases, Carpets, Special Millwork, Window Treatments, Some Wood Floors
Heating Forced Air
Cooling Ceiling Fan(s), Electric
Fireplaces Type None
Fireplace Y
Appliance Dishwasher, Disposal, Microwave, Range, Refrigerator
Exterior
Garage true
Garage Spaces 2.0
Waterfront false
Private Pool false
Building
Lot Description Sidewalks, Streetlights
Story 1
Sewer Public Sewer
Water Public
Architectural Style Traditional
Level or Stories One
Structure Type Brick,Vinyl Siding
Construction Status 97
Schools
Elementary Schools Mark Twain Elem.
Middle Schools Brentwood Middle
High Schools Brentwood High
School District Brentwood
Others
Ownership Private
Acceptable Financing Conventional, FHA, VA
Listing Terms Conventional, FHA, VA
Special Listing Condition None
Read Less Info
Want to know what your home might be worth? Contact us for a FREE valuation!

Our team is ready to help you sell your home for the highest possible price ASAP
Bought with Tracey De Simon

"My job is to find and attract mastery-based agents to the office, protect the culture, and make sure everyone is happy! "






