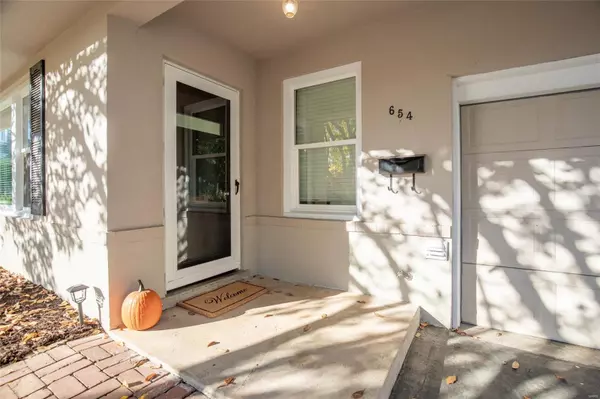$285,000
$285,000
For more information regarding the value of a property, please contact us for a free consultation.
2 Beds
1 Bath
1,140 SqFt
SOLD DATE : 12/20/2024
Key Details
Sold Price $285,000
Property Type Single Family Home
Sub Type Residential
Listing Status Sold
Purchase Type For Sale
Square Footage 1,140 sqft
Price per Sqft $250
Subdivision Hillvale Park 2
MLS Listing ID 24065068
Sold Date 12/20/24
Style Ranch
Bedrooms 2
Full Baths 1
Construction Status 76
Year Built 1948
Building Age 76
Lot Size 6,673 Sqft
Acres 0.1532
Lot Dimensions 103' x 106' 100' x 25' x 24'
Property Description
Prepare to Fall in Love with this Light & Bright Ranch on a charming and quiet cul-de-sac in desirable Kirkwood. This 2 bedroom, 1 bath home will welcome you with a smile. Expansive Living Room with wood-burning fireplace is the heart of the home and flows right into the spacious dining area. New luxury vinyl floors in living & dining. All vinyl windows throughout. Open Kitchen with generous cabinet space, solid surface countertops, main floor laundry (washer & dryer stay) in utility room with loads of storage, attached 1-car garage and landscaped brick patio. Two-large bedrooms and hall full bath with tile floors, updated vanity, shower and bathtub combo with cultured marble surround. Roof is less than 2 years old! No stairs in this home! No basement. Partially fenced. Enjoy one level living in a quiet tree lined neighborhood. Incredible location and Kirkwood School District. OPEN HOUSE CANCELED UNDER CONTRACT!
Location
State MO
County St Louis
Area Kirkwood
Rooms
Basement None, Slab
Interior
Interior Features Open Floorplan, Window Treatments
Heating Forced Air
Cooling Electric
Fireplaces Number 1
Fireplaces Type Woodburning Fireplce
Fireplace Y
Appliance Dishwasher, Disposal, Dryer, Electric Cooktop, Microwave, Refrigerator, Washer
Exterior
Parking Features true
Garage Spaces 1.0
Private Pool false
Building
Lot Description Cul-De-Sac
Story 1
Sewer Public Sewer
Water Public
Architectural Style Traditional
Level or Stories One
Structure Type Stucco
Construction Status 76
Schools
Elementary Schools North Glendale Elem.
Middle Schools Nipher Middle
High Schools Kirkwood Sr. High
School District Kirkwood R-Vii
Others
Ownership Private
Acceptable Financing Cash Only, Conventional, FHA, VA
Listing Terms Cash Only, Conventional, FHA, VA
Special Listing Condition Owner Occupied, None
Read Less Info
Want to know what your home might be worth? Contact us for a FREE valuation!

Our team is ready to help you sell your home for the highest possible price ASAP
Bought with Justin Taylor

"My job is to find and attract mastery-based agents to the office, protect the culture, and make sure everyone is happy! "






